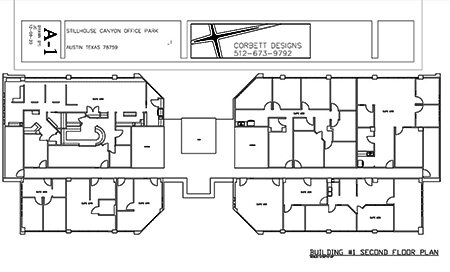
Show every side of your commercial properties
From square footage to future possibilities.
As-Built Floorplans
Our team has experience producing accurate square footage measurements for residential rentals, as-built drawings for high-end commercial spaces and multi-unit properties, and everything in between.
What’s Possible
We can show you multiple configurations for modular units so you can help buyers see what’s possible. Let us visualize how spaces could be upgraded or customized for new tenants or occupancy types.
Get It To Code
All our drawings are compliant with Austin city building codes and ready for permits, whether bathroom expansions, new patios, or utility needs. We can draft fire exits, HVAC placements, and more.
“I use Jayson for all my design work, and I have used him for many years now. He has helped me and many clients of mine develop smart and practical solutions for real estate investment ‘flips’. He has always been fast and professional. After just a couple of jobs, Jayson was able to anticipate my needs and exceed my expectations and time frames. He knows the Austin market well, and I will continue to trust him on the design of my future projects.”
Larry O’Connor - CapTex Austin Group
“Jayson Corbett has assisted me on multiple projects and has always delivered as promised. From a 1100 sq-ft outdoor living space design in my backyard to a 6500 sq-ft live music venue in the heart of downtown Austin. He has always been on time and budget. I have recommended him to multiple people and will definitely use him on my next projects.”


